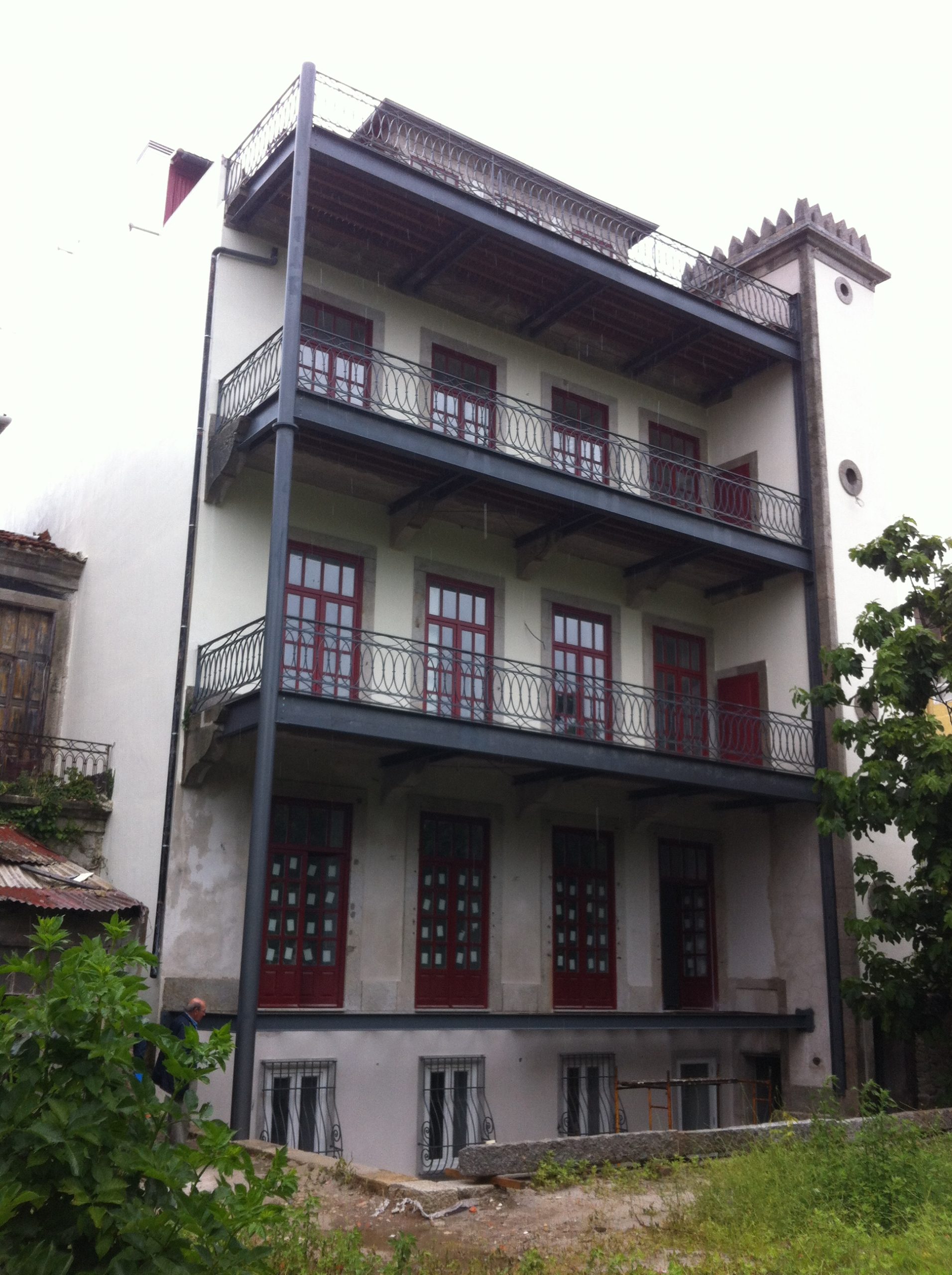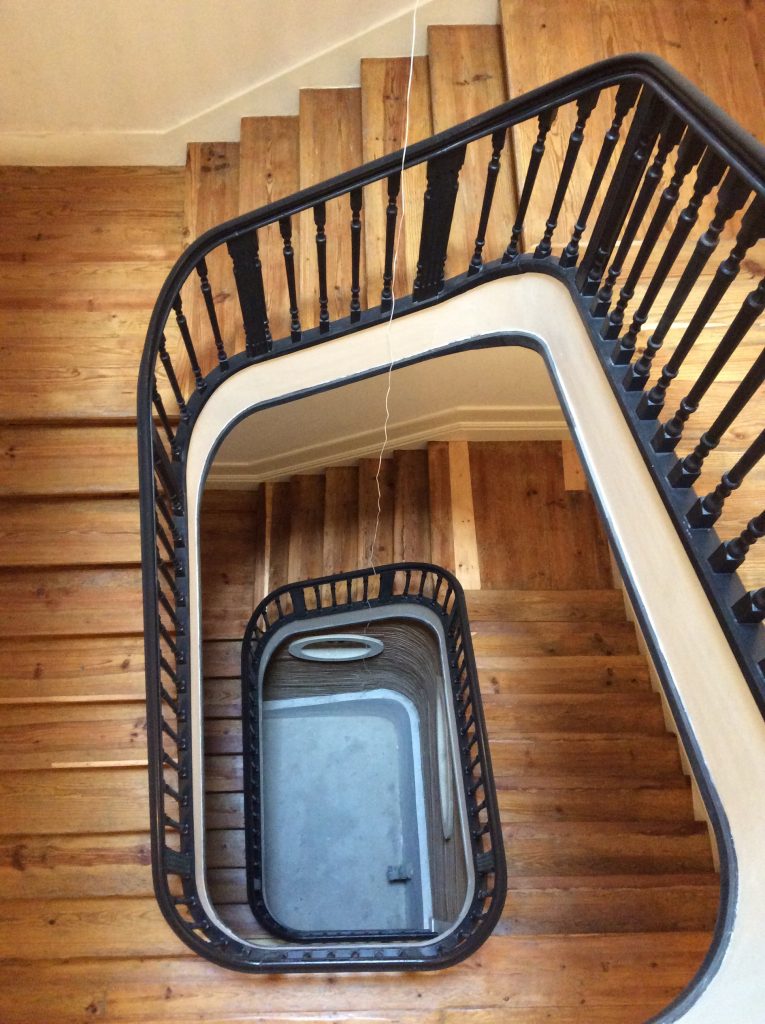This is a building built in the middle of the 19th century with a basement, groundfloor and three floors, the last being an attic, which takes advantage of the sloping roof. The building has two free fronts, one for Largo do Viriato and another for the small patio that faces the garden of the nearby building.
The building, whose exact construction date is unknown, has its own construction characteristics from the end of the XIX century, and seems to be based on the pre-existence of smaller and older houses, being inserted in an area of the Historic Zone of Porto considered as a Property of Public Interest.
The solution provided only slight changes to the exterior – concentrated essentially on the rear facade and respective balconies, as well as in the shape and use of the attic and the basement.
With the housing and services program, the building was intended to have a flexible character, with flexible rooms leaving ample functionally indefinite spaces. This solution also allows us to safeguard some of the existing elements that were intended to be maintained, such as ceilings and carpentry.



