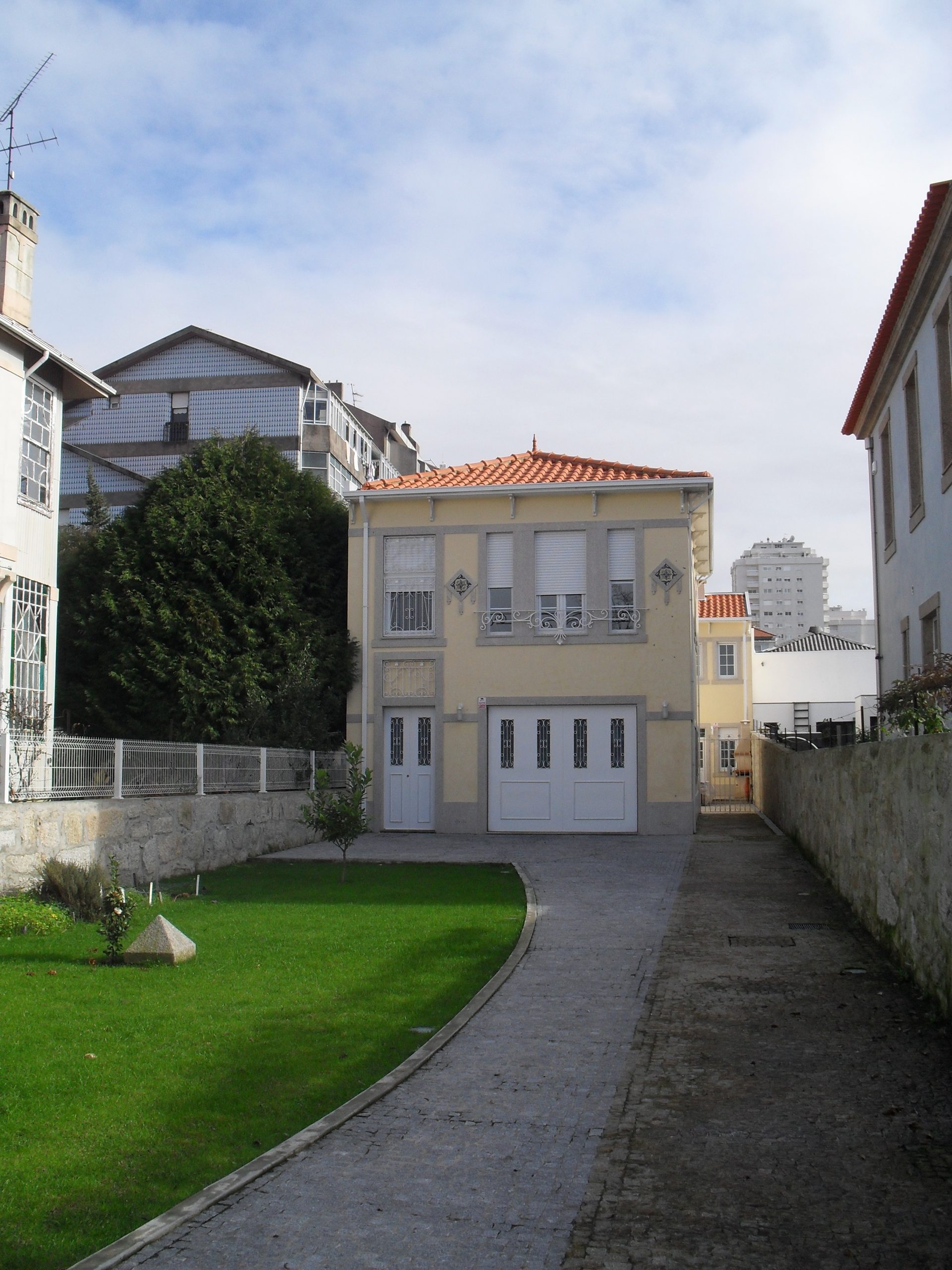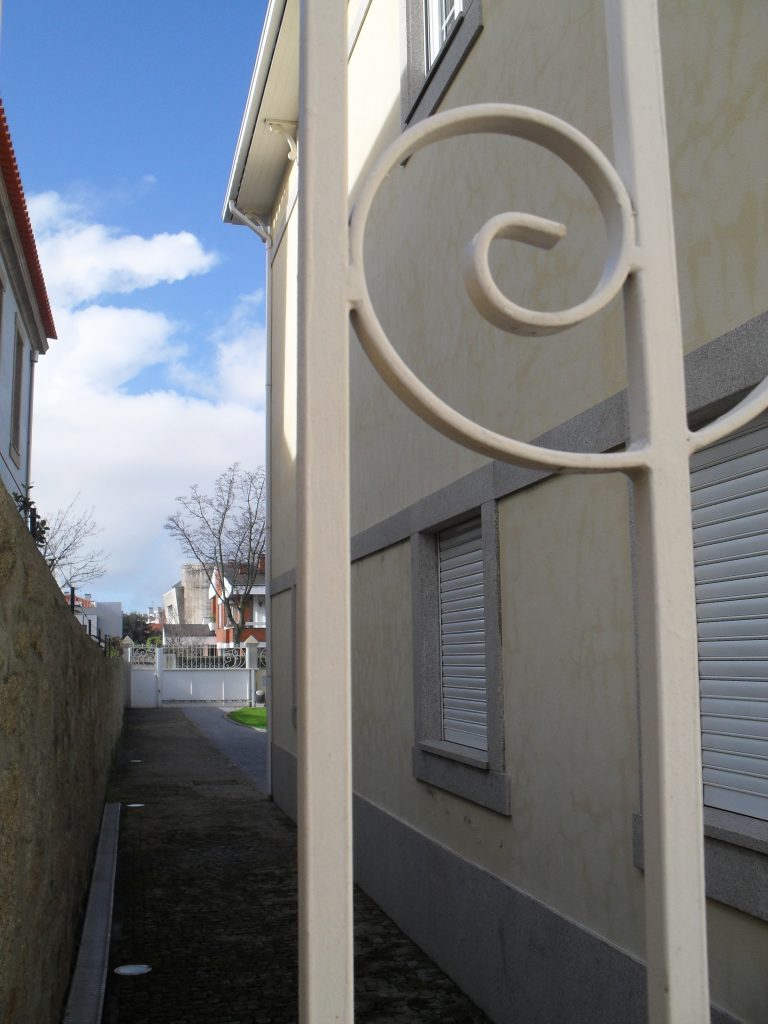The project, conditioned by the existing construction, had as its guidelines the maintenance of the facades, maintaining the aspect of the 1930s, in contrast to the interior that was wanted modern and adapted to the current lifestyle.
The facades were redesigned in order to give them some geometric unity, lost by the various additions that it has suffered over the years, which have been diluted in the overall design of the house, becoming part of a whole. Existing elements such as iron railings and ceramic tiles on the main façade were preserved and the cornice supports were kepted.
One of the premises for the organization of this housing was that all compartments would be used daily.



