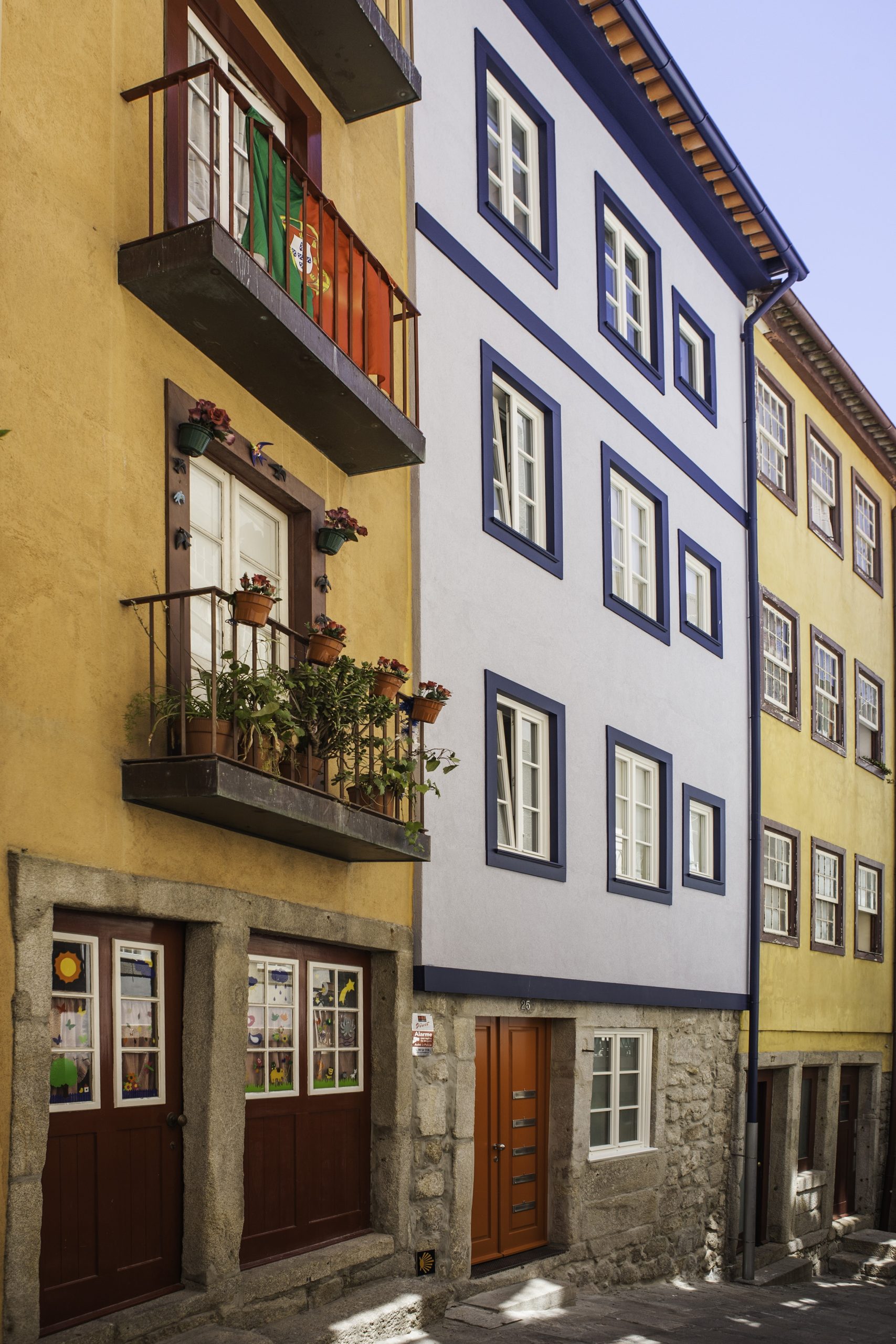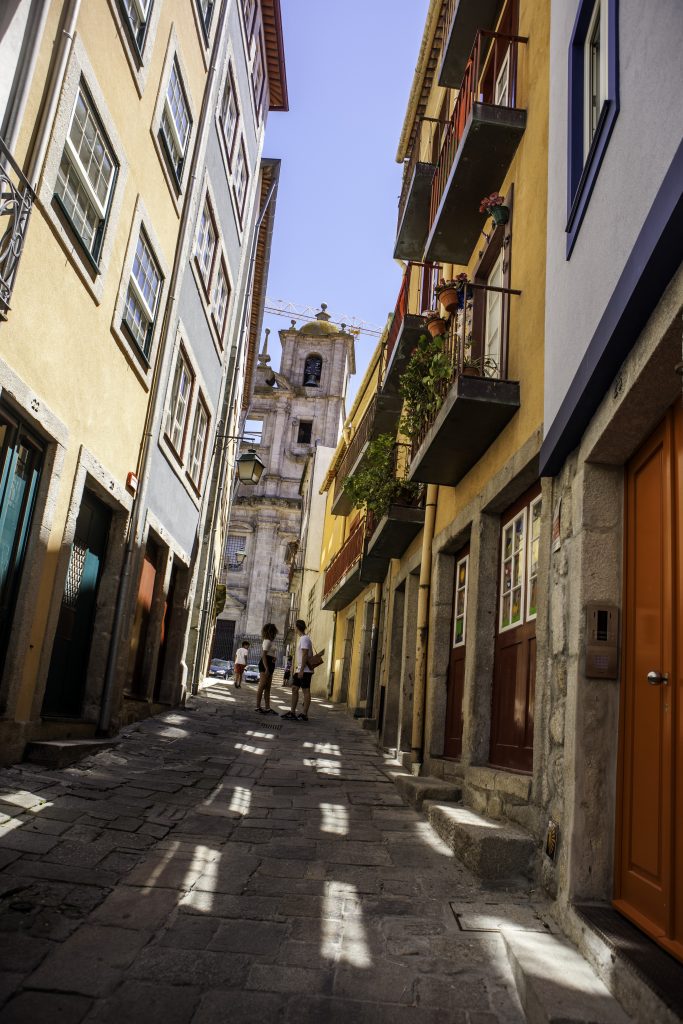The building has five floors, one buried in relation to the entrance level at Rua de Santana, but facing Viela de S. Lourenço. It is part of a block of medieval origin, in the Historic Center of Porto near Morro da Sé.
The building was completely demolished inside and the main façade, in wood, was in very bad condition. The interior has been completely rebuilt, including structure, access and interior organization, as well as the wood wall.
Outside, some dissonant elements were eliminated, such as the design of the entrance door that took advantage of the entire dimension of the existing gap. The area under the roof was used for a mezzanine in the rooftop apartment.
A new image and color was given to the main façade, introducing some traditional elements, such as window frames and painted wooden eaves.



