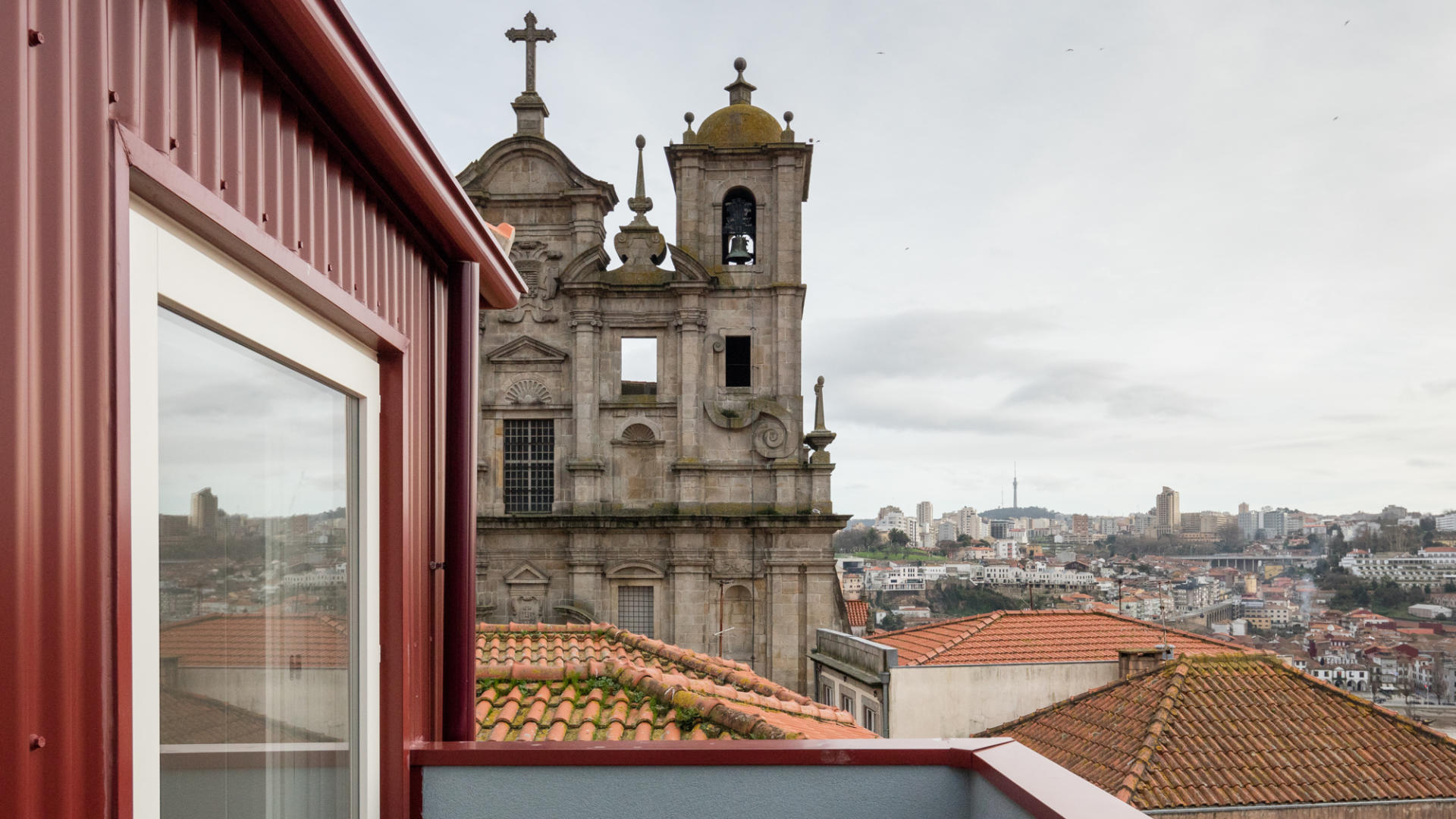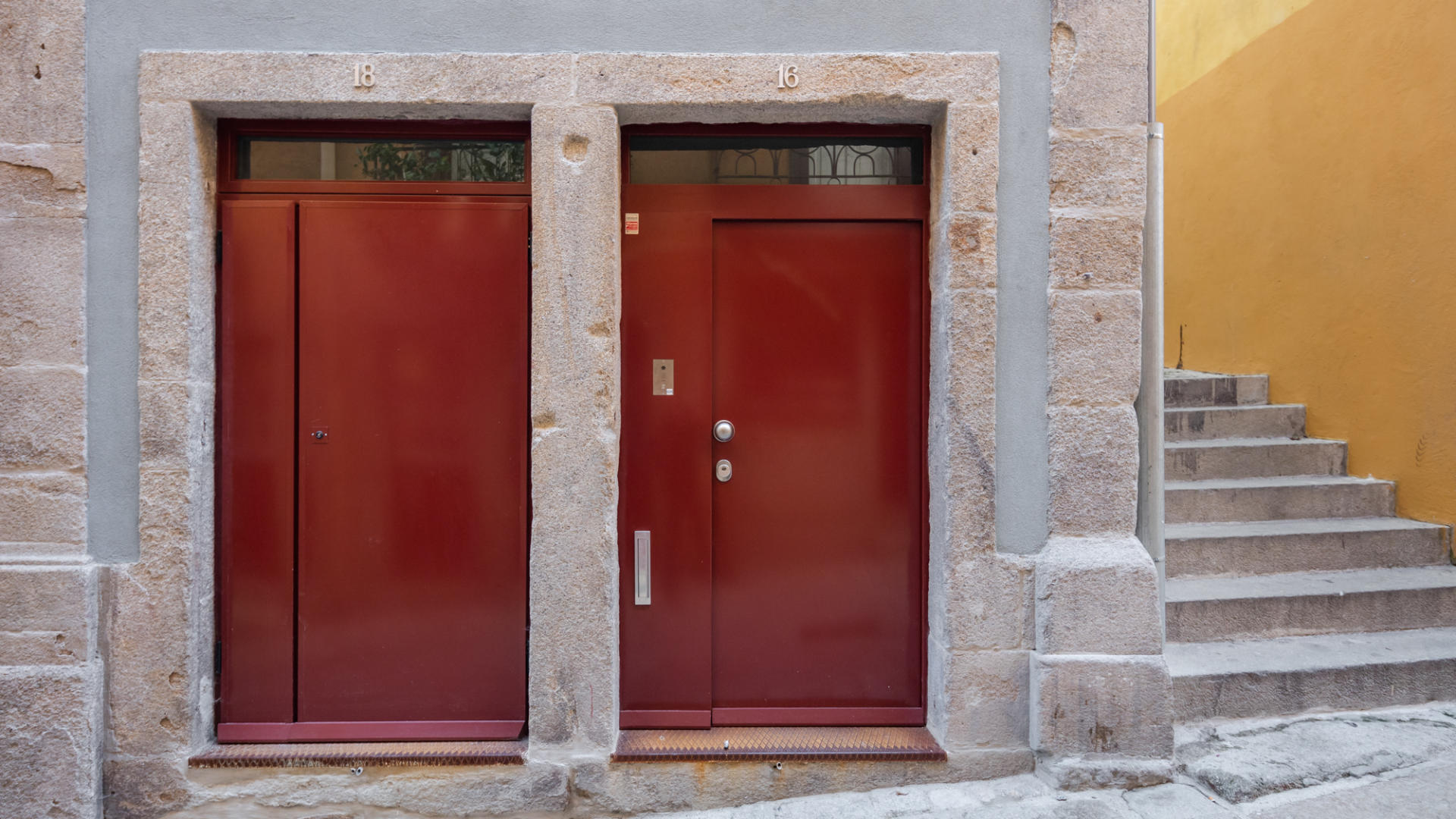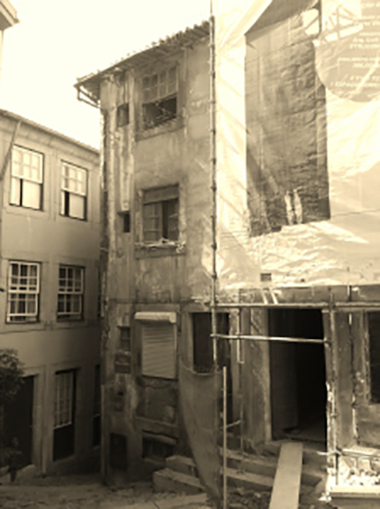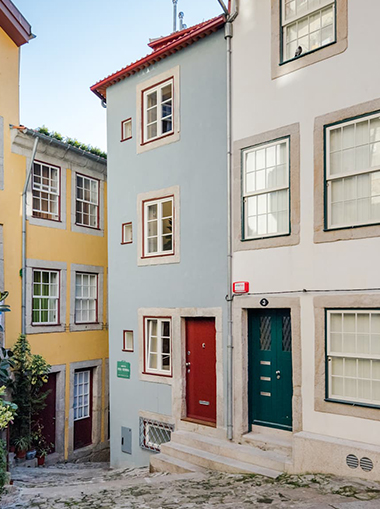The building, has a groundfloor and five floors, is part of a block of medieval origin, in the Historic Center of Porto near Morro da Sé. It is a corner building with three facades and three entrances at different levels.
The building was in a really bad condition. The interior was completely rebuilt, including structure, access and interior organization.
The project takes advantage of the three entrances, creating three independent housing units.
Outside, all existing elements were maintained and in the last floor was built a balcony in order to enhance the views over the city.






