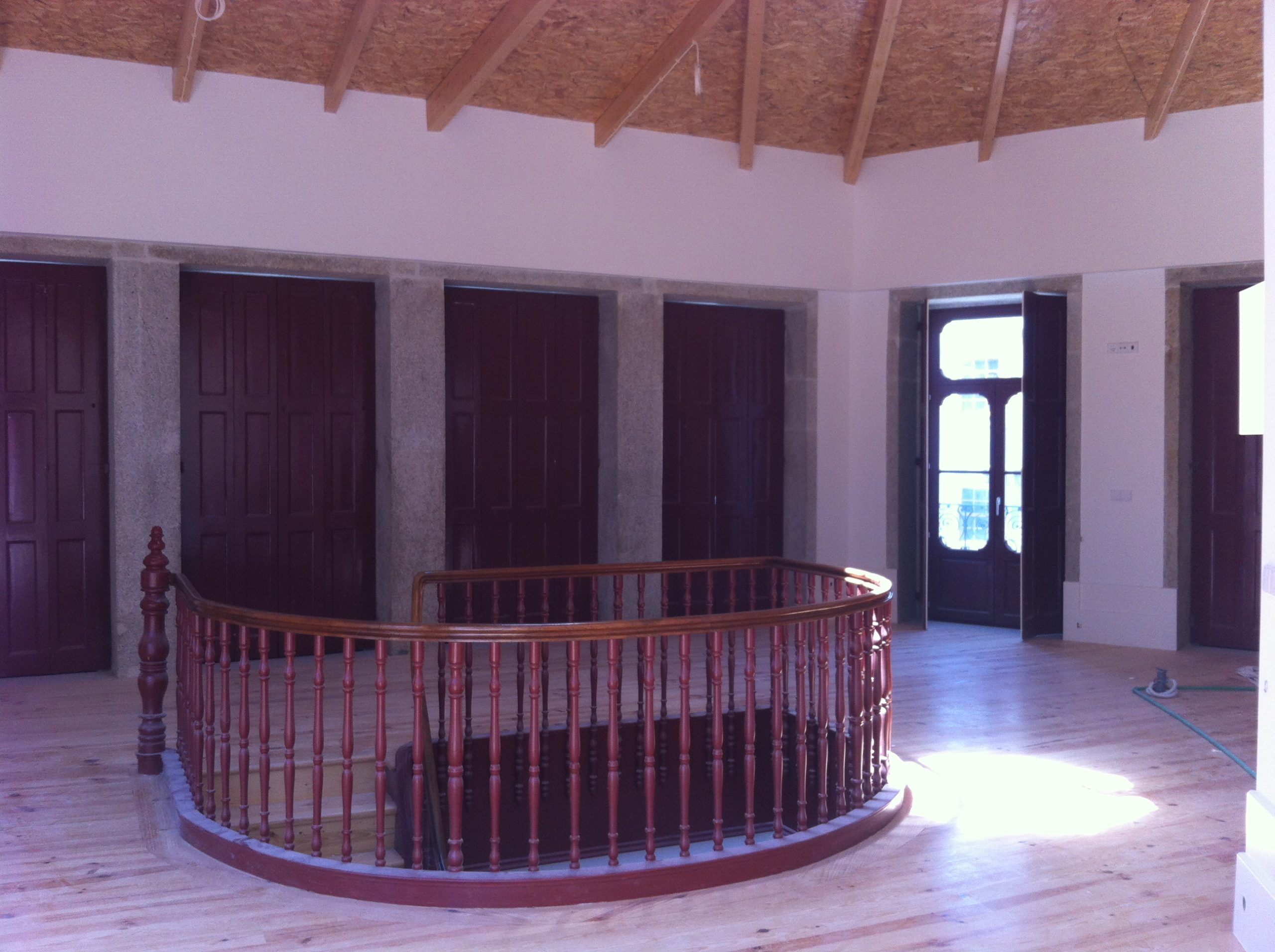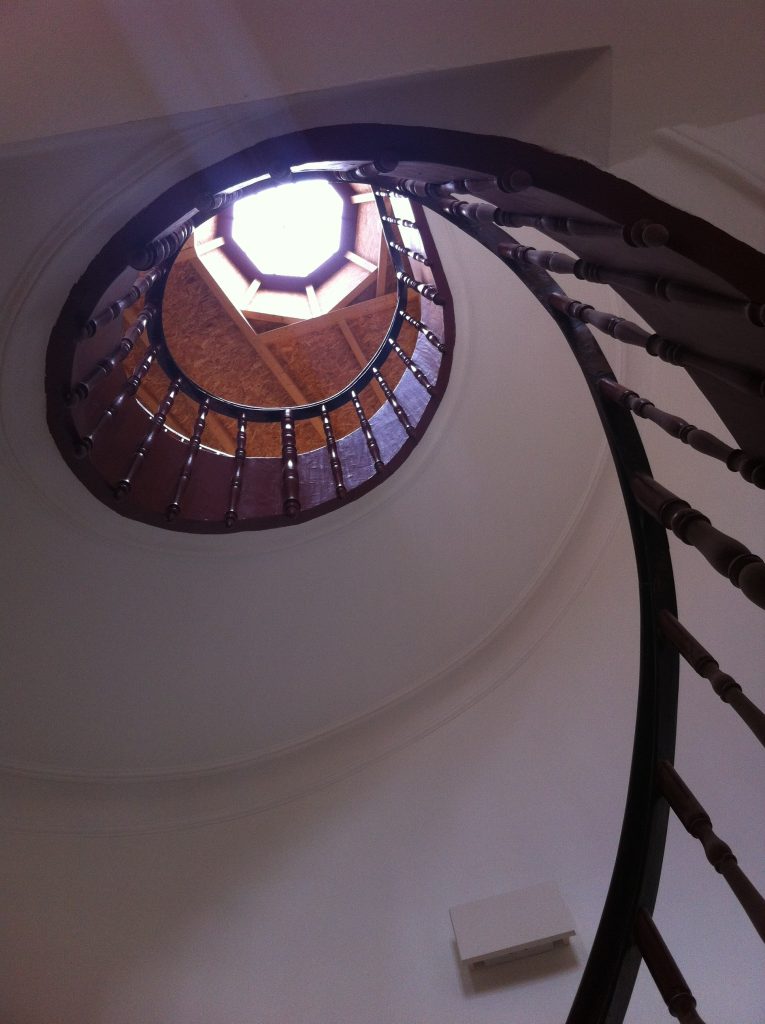The project includes two buildings that will be transformed into one, located in the Historic Center of Porto.
These two buildings are at a crucial location in the realignment process caused by the opening of Rua de Mouzinho da Silveira, being located right in the immediate vicinity of the old chapel of S. Crispim, dismantled for the opening of this important road axis.
The solution provided only slight changes to the exterior, concentrated essentially on the side façade, which was painted instead of ceramic tiles as in pre-existence.
The trapezoidal shape was a challenge in the spatial organization of the two dwellings.
The crucial points of the this work were the maintenance of the existing round staircase only from the first floor, which implied the demolition of the section between the 1st floor and the 2nd floor and the use of all the existing carpentry and replacement, whether in cabinets, or in compartments.



