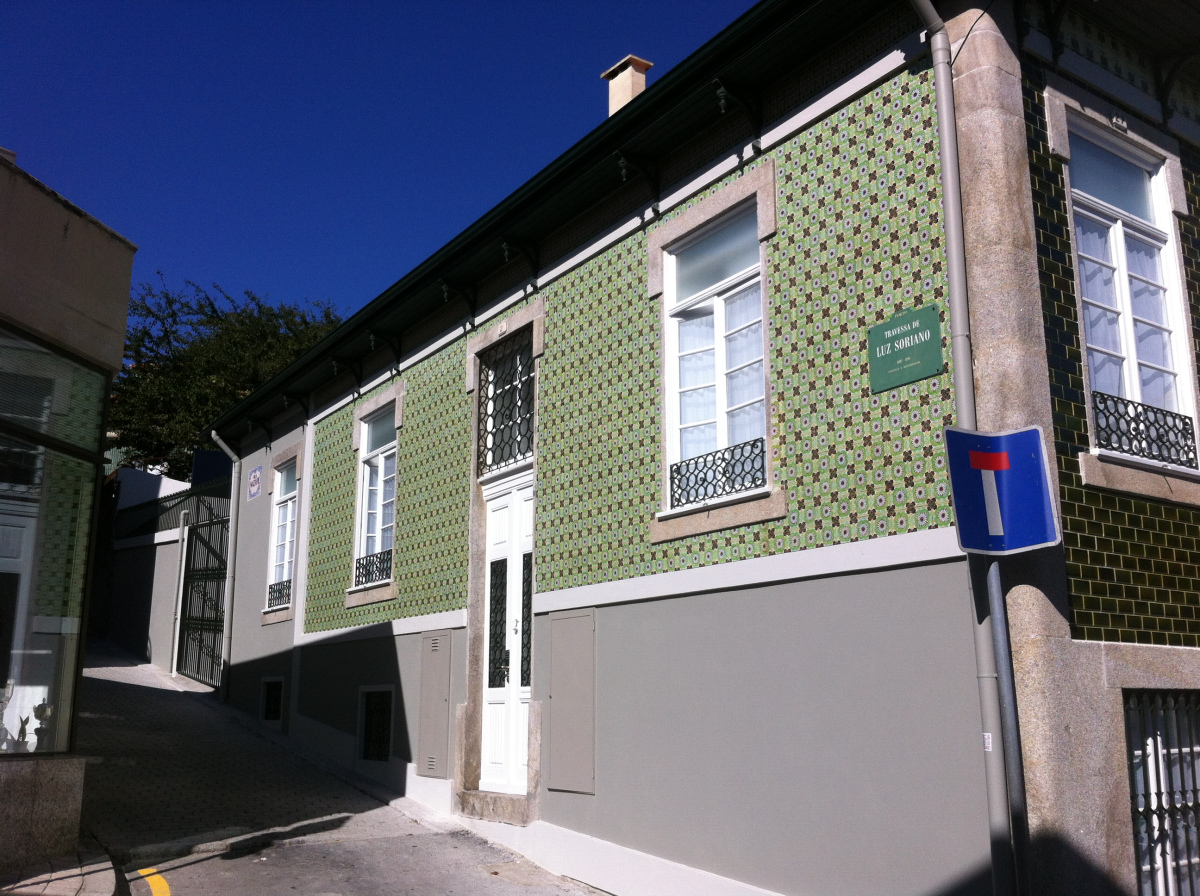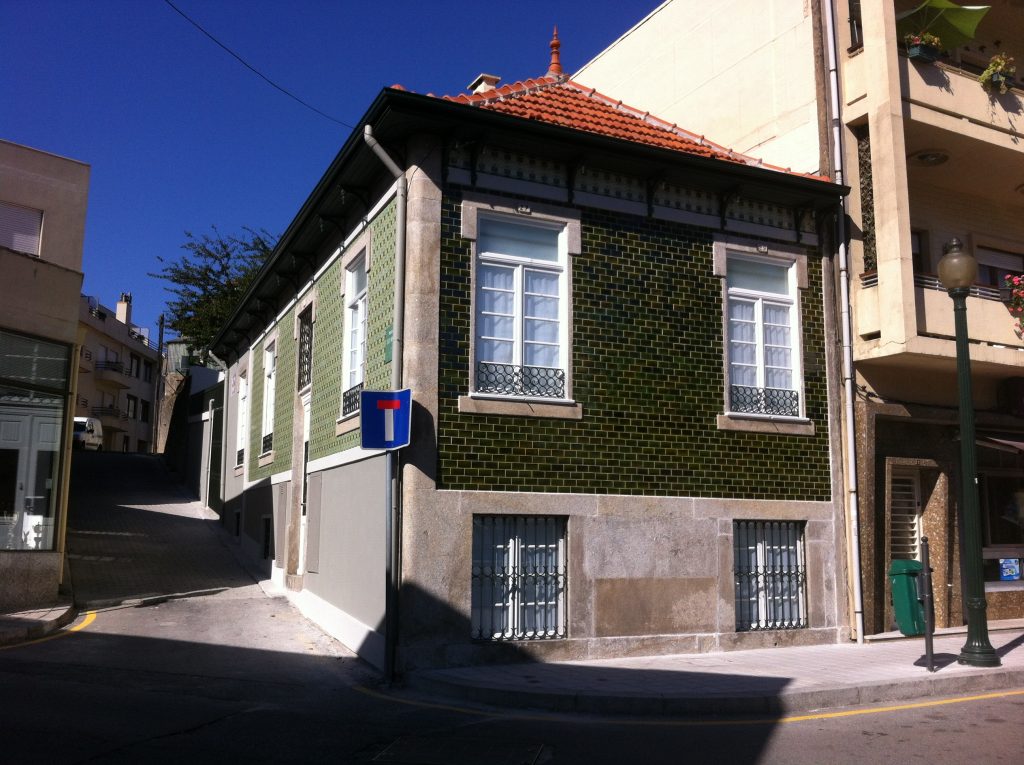The building is located in the parish of Paranhos and dates from the 19th century, as it is represented for the first time in the Topographic Map of the City of Porto in 1892, by Augusto Telles Ferreira.
The construction was in an advanced state of degradation, but it had many interesting elements that we kept in the project – ceramics in facades, doors and hydraulic mosaics – that were repositioned on site.
The project maintained the housing function of the main building, as well as its volumetric and façade configuration and the addition of a new volume in the back of the land.
The existing coverings and the shape and material of the roofs in the main building were all maintained.



