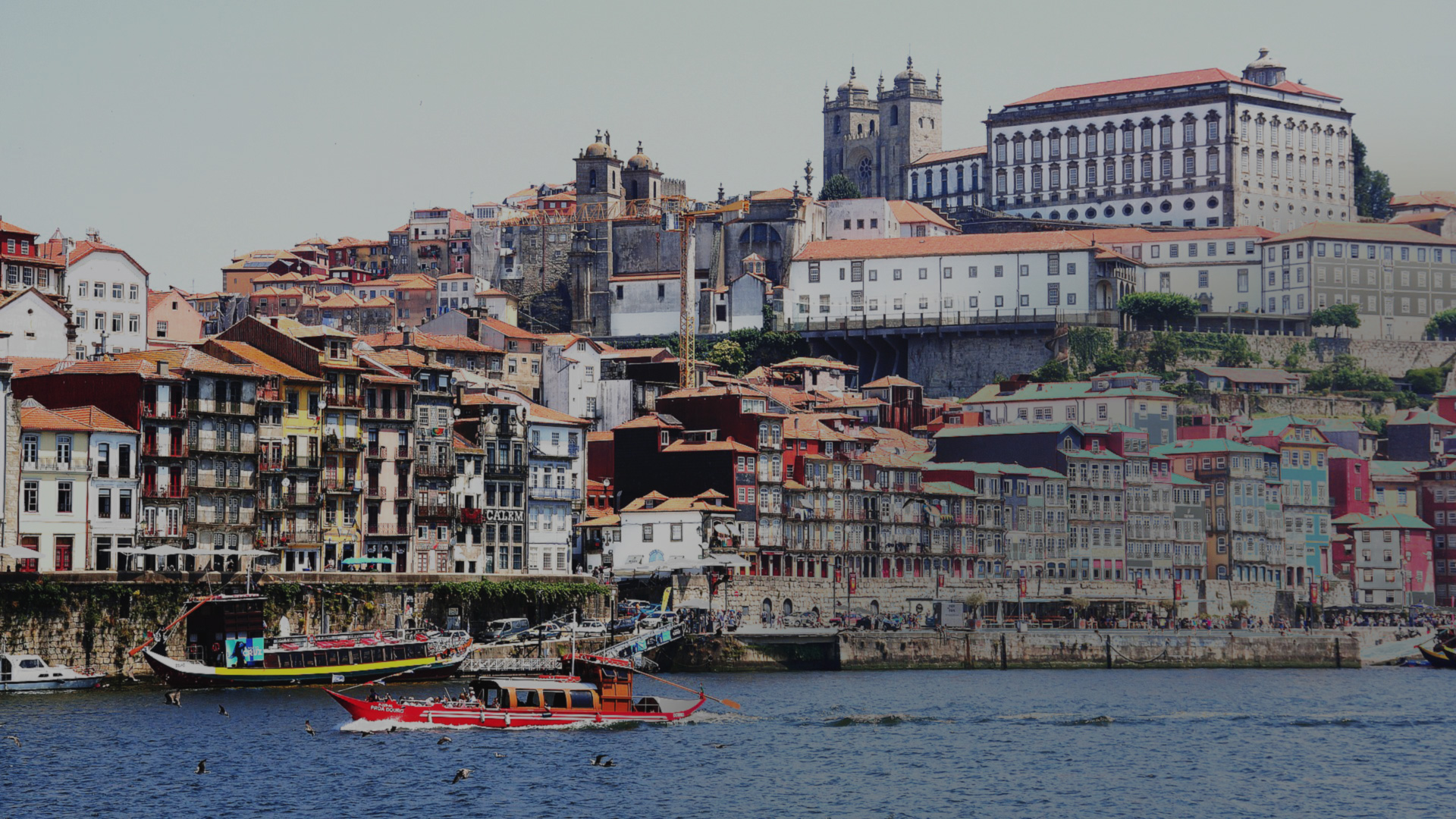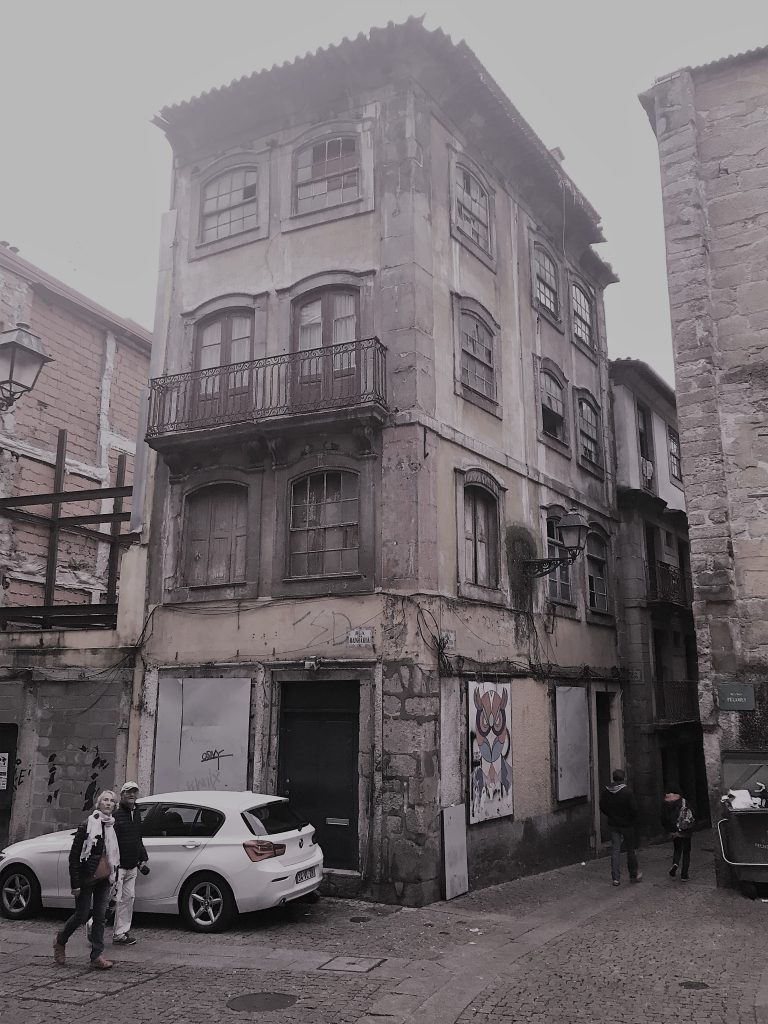The building has a basement, groundfloor and 4 floors. It is part of a block of medieval origin, in the Historic Center of Porto near Morro da Sé. It is a corner building with three facades with a reduced area of implantation. The building is in very poor condition. The interior will be completely rebuilt, including structure, access and interior organization.
The challenge in this project was the introduction of the vertical access, which had to be as optimized as possible in order to free the rest of the area for housing.
Externally, all existing elements are maintained, with uniform design of the frames including the color of the facade.



