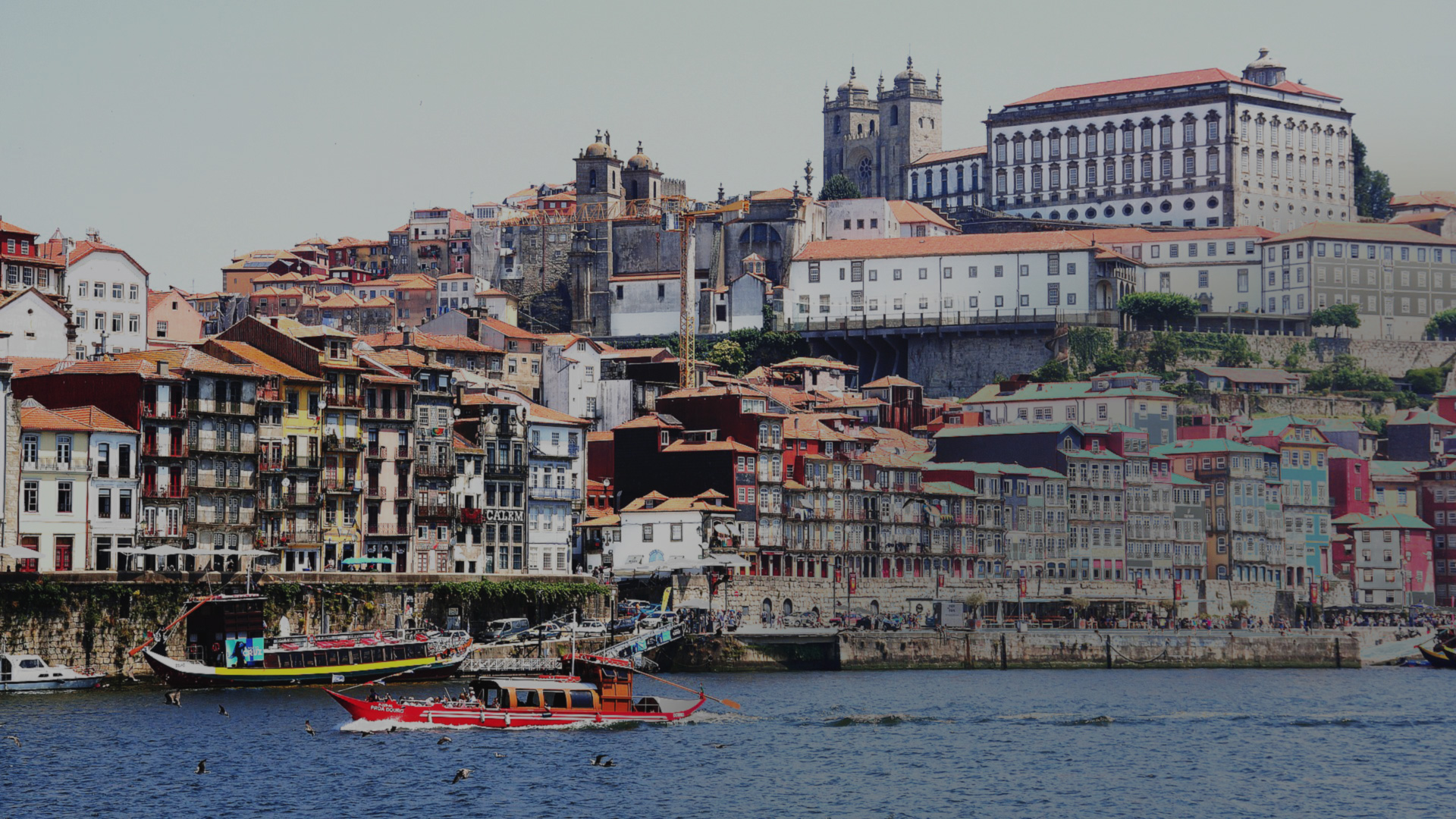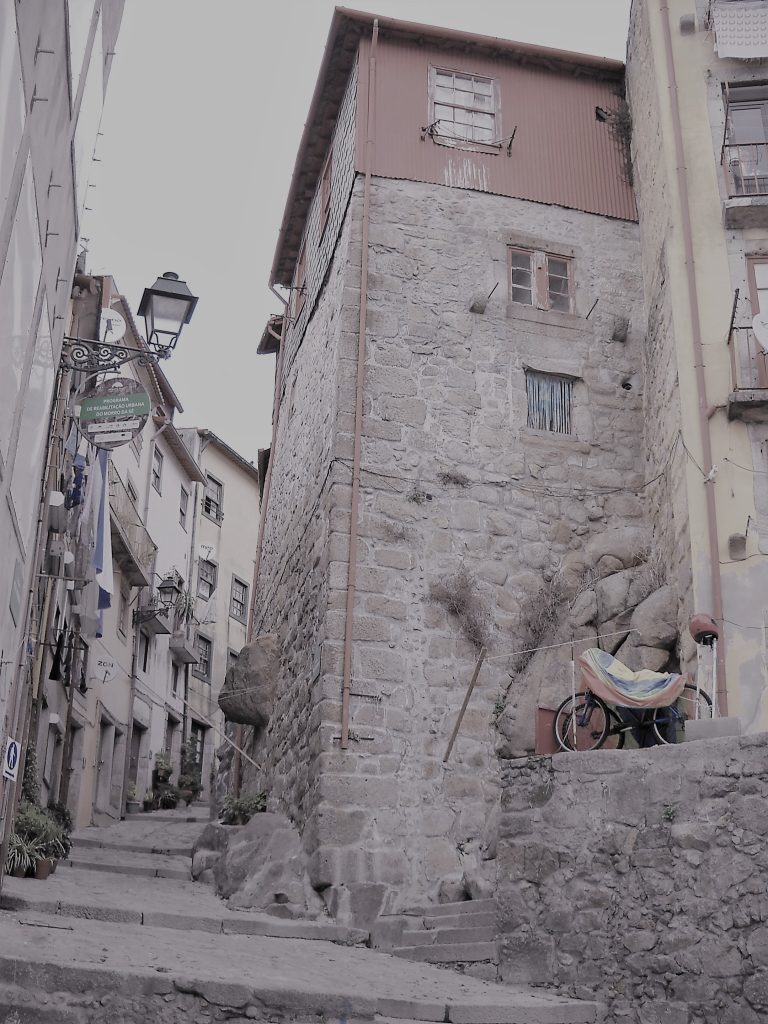This building is located in the Historic Center of Porto, in a block from the medieval period, in the heart of the Bairro da Sé. It consists of three floors and is based on a large rocky outcrop that places the ground floor at the level of Rua das Aldas.
It has an irregular plan and, due to its typological characteristics, it can date back to the Middle Age, having certainly undergone adaptations over the centuries.
It is proposed to maintain the housing function of the building, its volumetric and façade configuration, as well as the independent access to each of the two houses – through Rua das Aldas.
There is also a significant change in the architectural and functional quality of the dwellings to give them better characteristics of health and comfort.
Externally, the architecture does not undergo significant changes. The existing coverings (plasterwork painted on the main façade, zinc sheet and visible stone on the rest) and the shape and material of the roofs are maintained. The window frames will be replaced by others, similar in design to the original, also in painted wood, now with double glazing.



